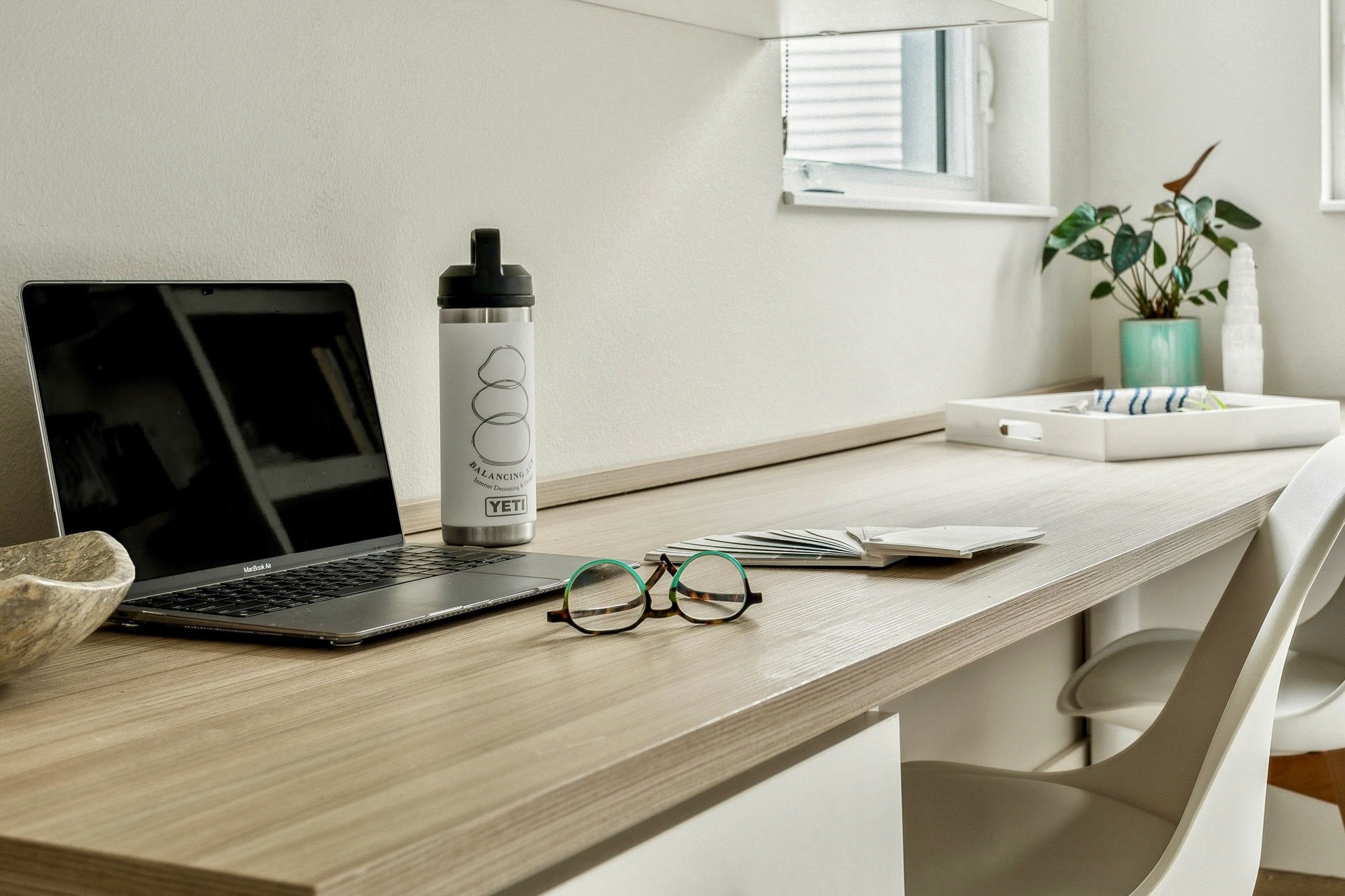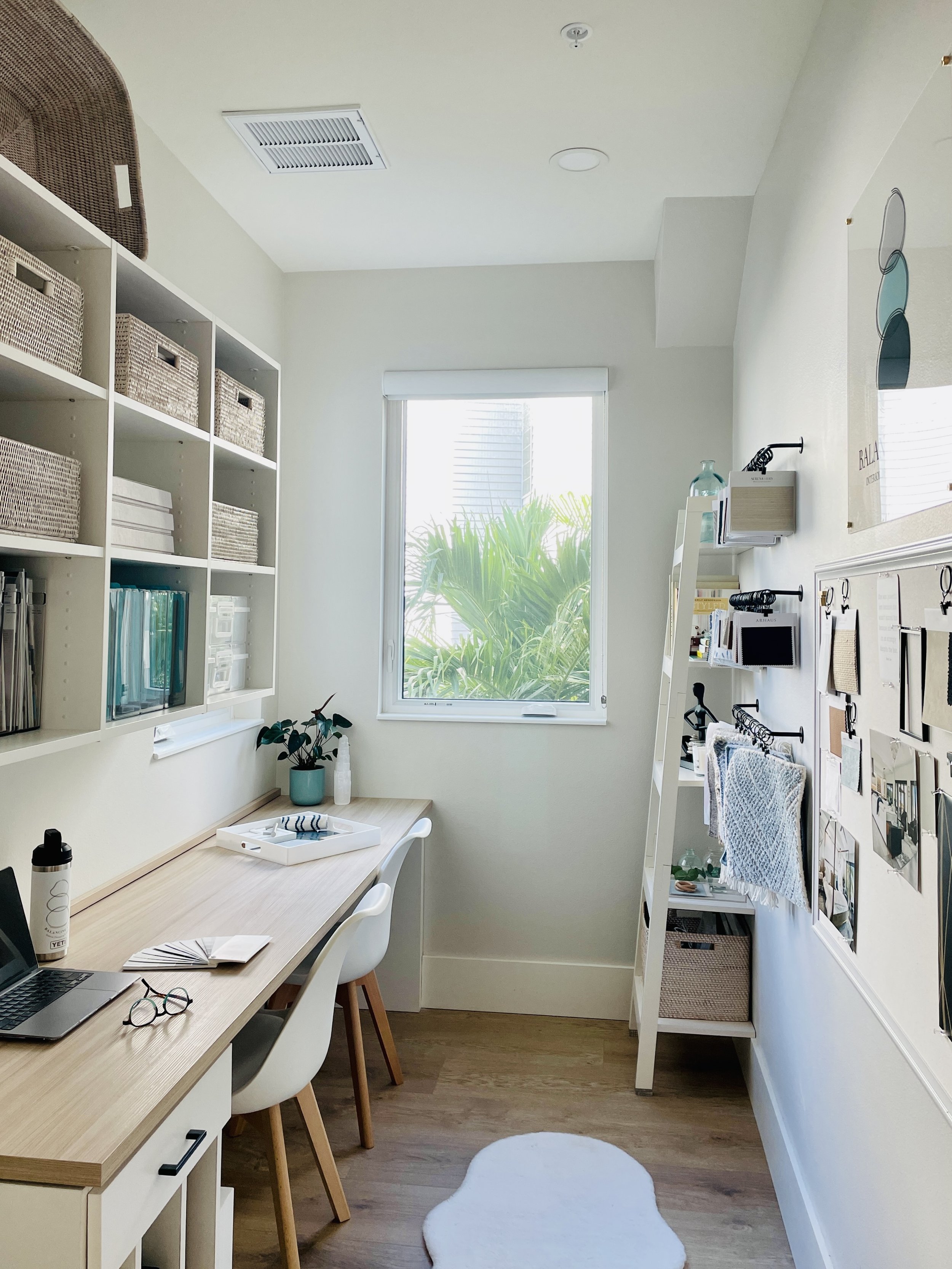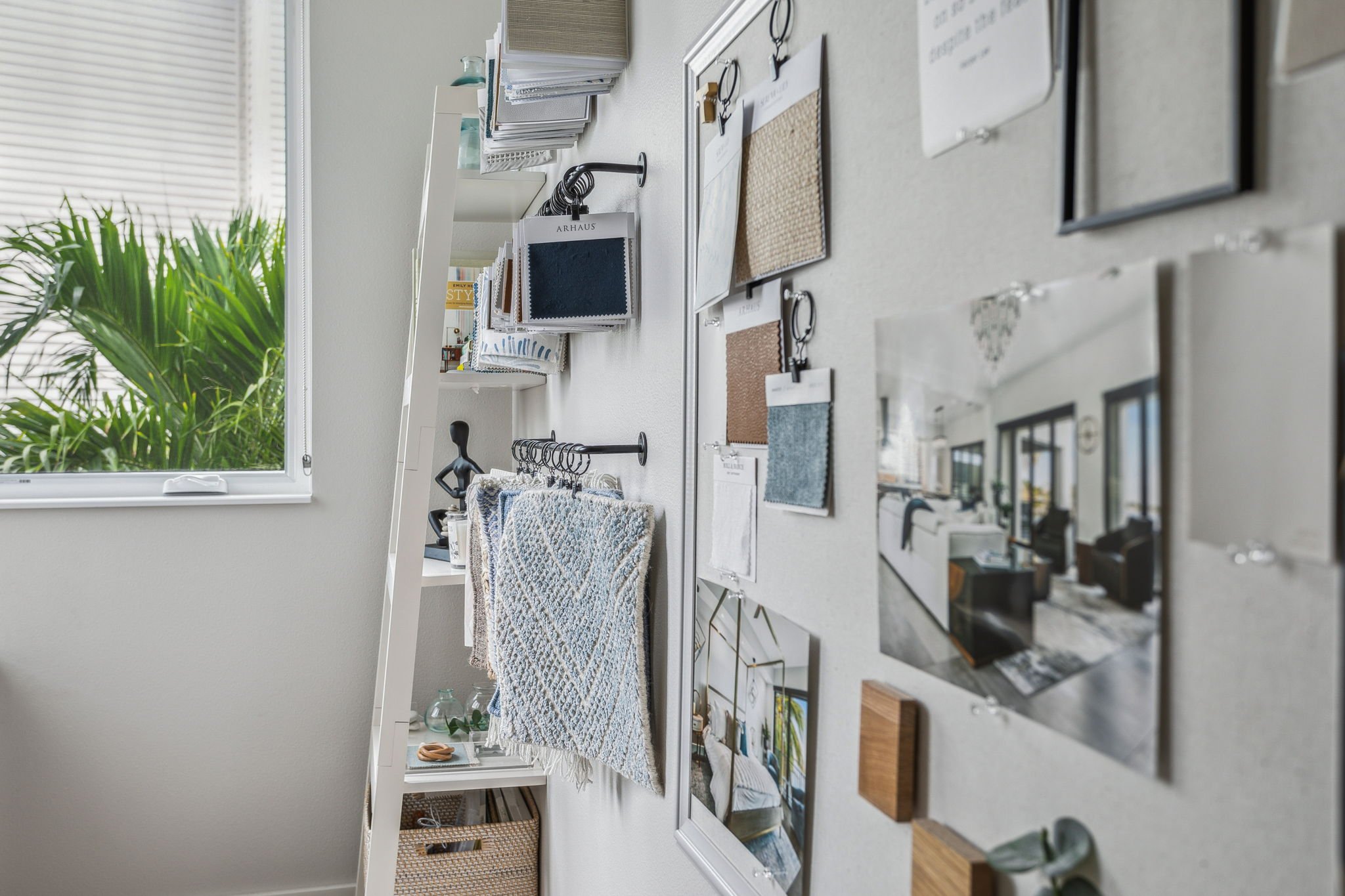
Commercial Spaces
Designer Studio
We transformed an empty bonus room into a designer's haven with custom built-in shelving for materials and a spacious work surface. Woven baskets, an oversized bulletin board, and fabric display rails keep inspiration at hand, while a plush rug and coastal accents create a space that's both functional and inspiring.
This client asked us to design an updated office suite in a downton historic building. We went with a clean, contemporary look while keeping some of the historic elements. We framed some black & white photographs to create a gallery wall capturing some significant events in the downtown area over the years.
This office suite renovation included a conference room, multiple offices, onsite gym, bathrooms and employee break room. The conference room shown above includes a custom-made oversized conference table with some modern black, leather chairs. We decided on simple black roller shades for the windows to provide some privacy and still allow a filtered view. The president’s office suite includes some custom local art, a bar cabinet, and a seating area with barn doors leading to the gym.
Historic Office Suite
Our clients acquired an outdated medical office space and wanted us to lead the renovation and design process. They were looking for a modern, comfortable environment to make their patients feel at ease. This medical suite includes a waiting area, reception/workstation, treatment rooms, executive offices, an employee break room, and medical storage rooms.
This project included everything from new flooring and paint throughout to updated countertops, cabinets, bathrooms, and medical equipment. We completed the look with new furnishings in every space, artwork, decor, greenery, and a gallery wall displaying credentials and important pieces of artwork.





